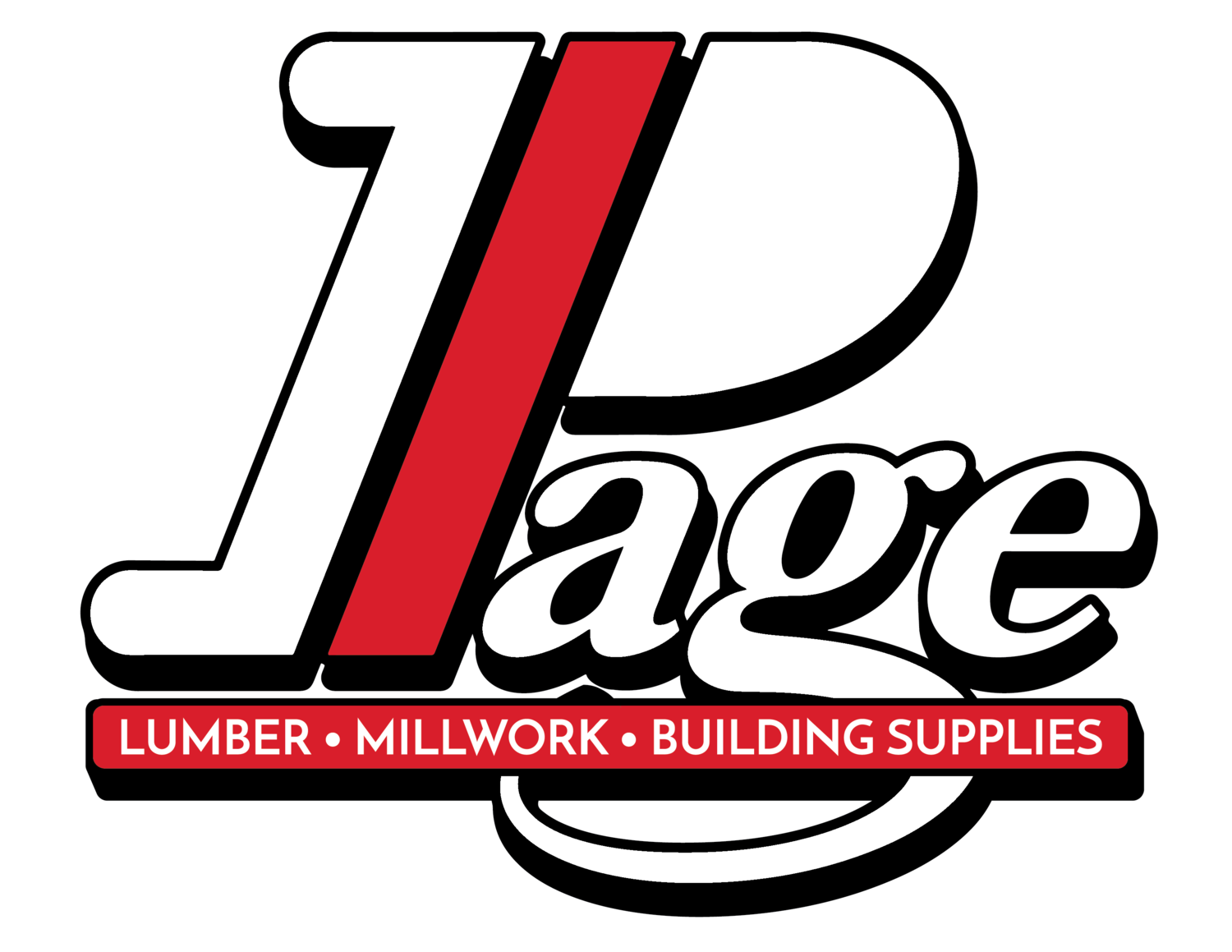Kitchen Chronicles: Transforming Spaces with Zaneta V. | Episode 2
Creating Elegance and Functionality:
An Inside Look at a Modern Farmhouse Kitchen Remodel by Zaneta
As a homeowner in upstate New York, you understand the importance of a kitchen that balances style and functionality. We recently had the privilege of working with a client, bringing her dream of a modern farmhouse kitchen to life. In this exclusive interview, Zaneta, the creative force behind the design, shares insights into the project that beautifully captured the client's personal style and needs.
Q: What made this project special?
Zaneta: This project stood out due to its unique use of a two-tone cabinet color scheme. The juxtaposition of shades brought a dynamic charm that resonated perfectly with our client's vision for a modern farmhouse kitchen.
Q: What style of kitchen did the client want?
Zaneta: The client expressed a strong desire for a modern farmhouse aesthetic. We aimed to infuse a sense of rustic elegance into the design while maintaining the clean lines associated with modern kitchens.
Q: How did you incorporate the client's personal style into the design?
Zaneta: Our client's personal style revolved around simplicity and functionality. We achieved this by focusing on clean, uncluttered design elements that maximized usability and made a bold statement.
Q: What was the biggest challenge you faced when designing this kitchen?
Zaneta: The design process encountered few hurdles, but our main focus was on providing ample storage and counter space. We creatively resolved this by incorporating two pantries around the refrigerator, ensuring both practicality and aesthetics.
Q: Did you solve any design problems you encountered?
Zaneta: Certainly! The challenge of storage and counter space was addressed by integrating two well-planned pantries around the refrigerator, effectively optimizing the available space.
Q: What was your favorite feature of this kitchen design?
Zaneta: I found the side pantries and countertop to be standout features. They not only provided efficient storage solutions but also added a touch of character to the kitchen's overall look.
Q: How did you ensure that the kitchen was functional and met the client's needs?
Zaneta: Functionality was key in this project. The kitchen design encompassed all the elements our client asked for: ample pantry storage, a convenient trash pullout, roll-out shelves, a glass display cabinet, and a generously sized sink.
Q: How did you incorporate the client's lifestyle and habits into the design?
Zaneta: To cater to the client's lifestyle and habits, we added a peninsula to the design. This thoughtful addition not only expanded storage but also provided a dedicated countertop surface for food preparation and baking activities.
If you're seeking a kitchen that embodies both modern elegance and functionality, our experienced designers are here to bring your dream to life. At Page Kitchen & Bath Design, we understand the unique needs. Contact us today for a consultation and let us transform your vision into a stunning reality.
